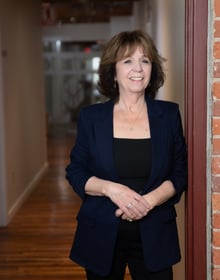- Bedrooms
- Baths
- Sq. Ft.
- Year Built
- Acres
Charming and Unique Ranch-Style Home
This charming 3-bedroom, 2-bath ranch-style home offers a perfect blend of comfort, character, and versatility. Whether downsizing or searching for your first home, this property is a great choice to plant roots and create lasting memories. As you step inside, you're welcomed by an open layout with vaulted ceilings and skylights that fill the space with natural light, giving it a warm and airy feel. The family room, featuring a cozy wood-burning stove, offers a relaxing retreat. French doors lead you to a beautiful wrap-around deck, ideal for outdoor entertaining or simply enjoying peaceful natural moments. The main level combines the living room, dining room, and family room, offering ample space for modern living and hosting guests. The kitchen is well-equipped for daily meals and larger gatherings, and the original hardwood floors throughout the home add timeless charm and elegance. Downstairs, the walk-out lower level is a flexible space with a full bath. It can easily be transformed into a home office, guest room, or recreation area, offering additional potential to suit your needs. The large rear yard offers privacy and tranquility, creating a fantastic space for outdoor activities and entertaining. This home is ready for you to make it your own and enjoy everything it has to offer.
Listing Details
Property Details
- MLS ID 24079925
- Status Closed
- Property Type Single Family
- Beds 3
- Full Baths 2
- SqFt 2,340 sqft
- Acres 1.77 acres
- Year Built 1960
- Elementary School Per Board of Ed
- Middle School Per Board of Ed
- Jr. High School Per Board of Ed
- High School Per Board of Ed
- Buyer Broker Compensation
Any compensation may only be paid to a licensed real estate broker. Compensation offers are negotiable, not set by law, and may change until a written agreement is signed. Agents should inquire about dual variable rate commissions. 2.5%
Amenities
- Appliances Included Gas Range, Microwave, Refrigerator, Dishwasher, Washer, Electric Dryer
- Attic Yes
- Cooling Central Air
- Exterior Features Shed,Wrap Around Deck,Garden Area,French Doors
- Exterior Siding Vinyl Siding
- Fireplaces 1
- Furnace Type Oil
- Heat Oil
- Heat Fuel Oil
- Hot Water Other
- House Color Grey
- Laundry Room Lower Level
- Laundry Room Access Lower Level
- Roof Asphalt Shingle
- Rooms 5
Additional Highlights
Taxes and Fees
Location
172 Chestnut Ridge Road, Bethel, CT 06801Get Driving DirectionsExplore Bethel
Nestled in the rolling hills of Fairfield County, Bethel encompasses 17 square miles of picturesque New England landscape. This vibrant community of approximately 20,600...
Contact Us

